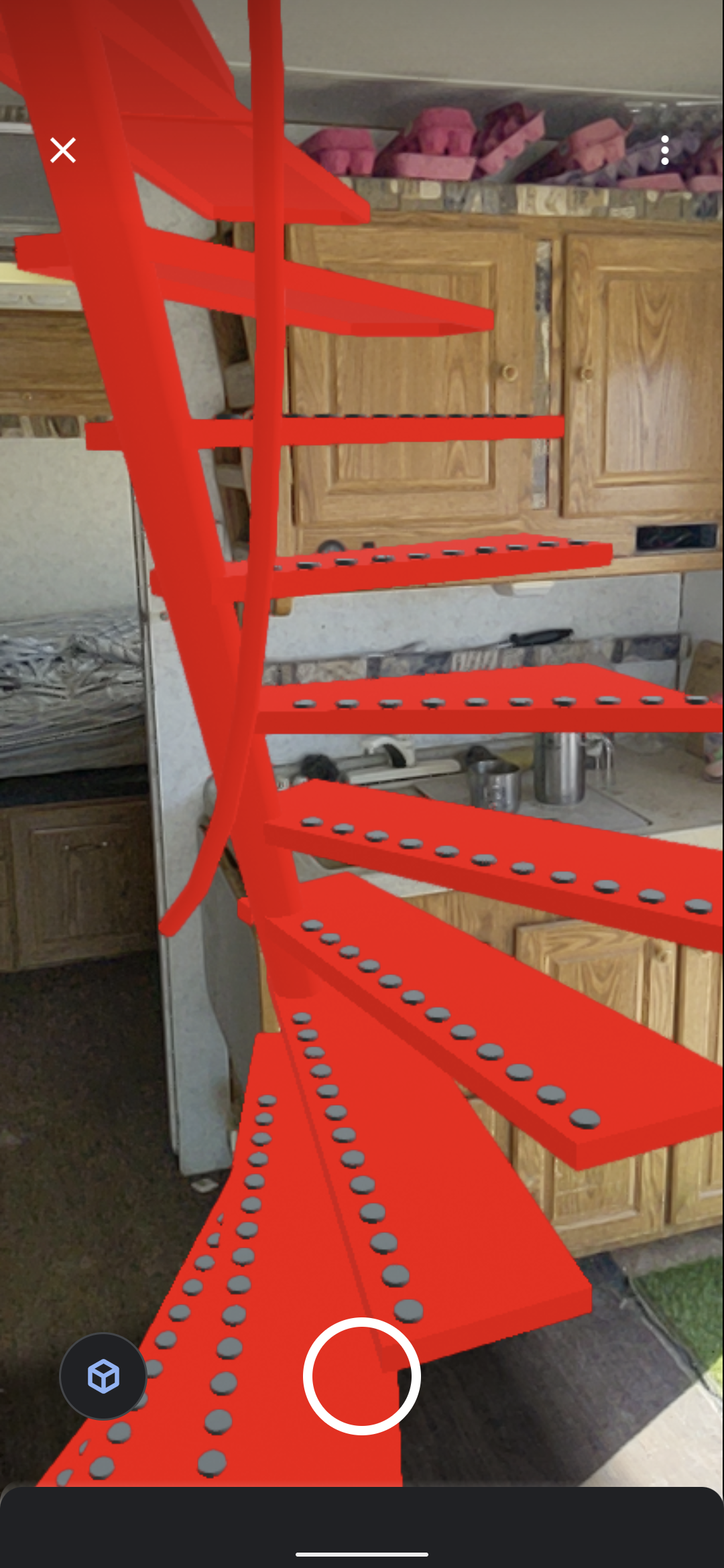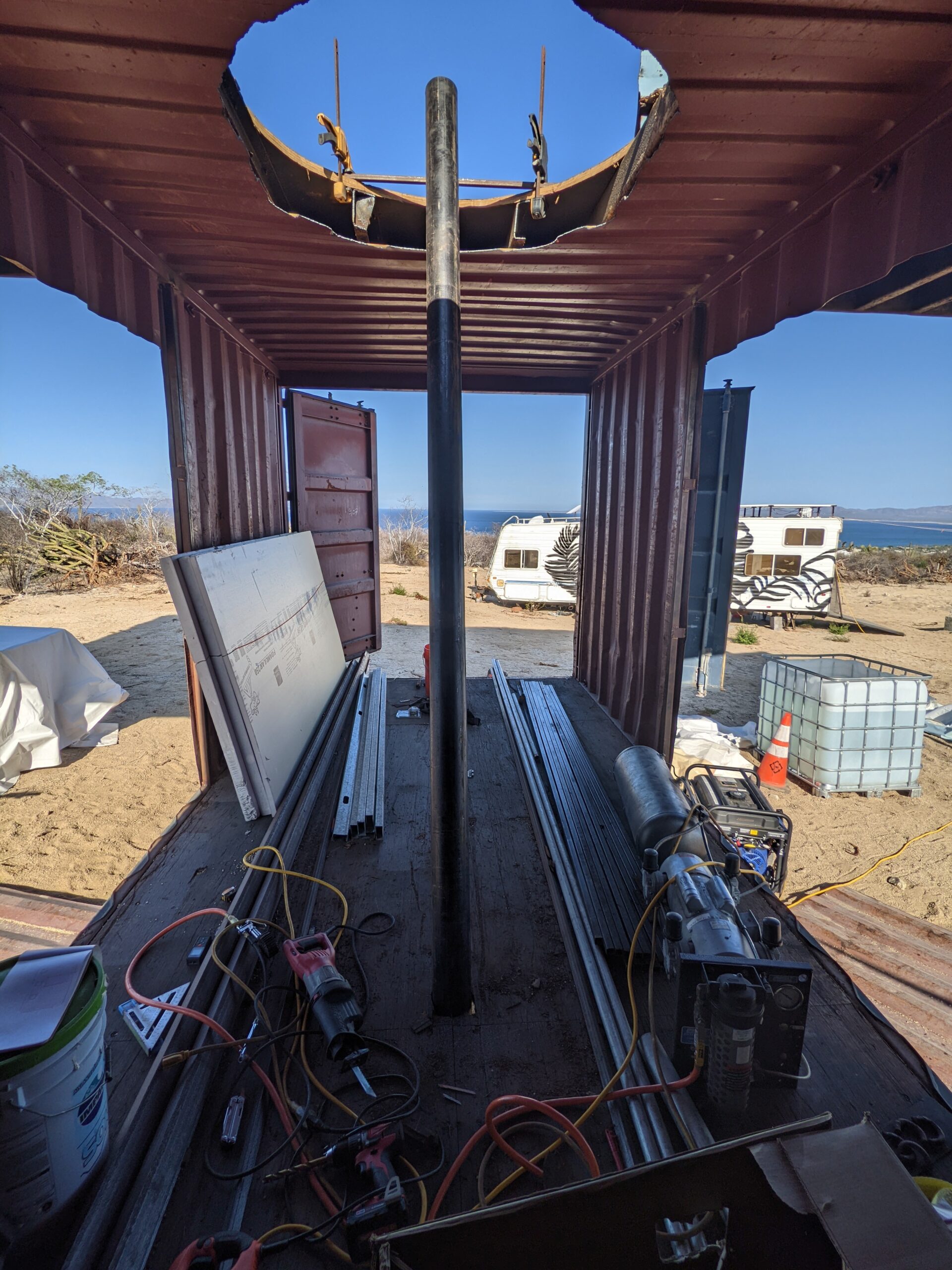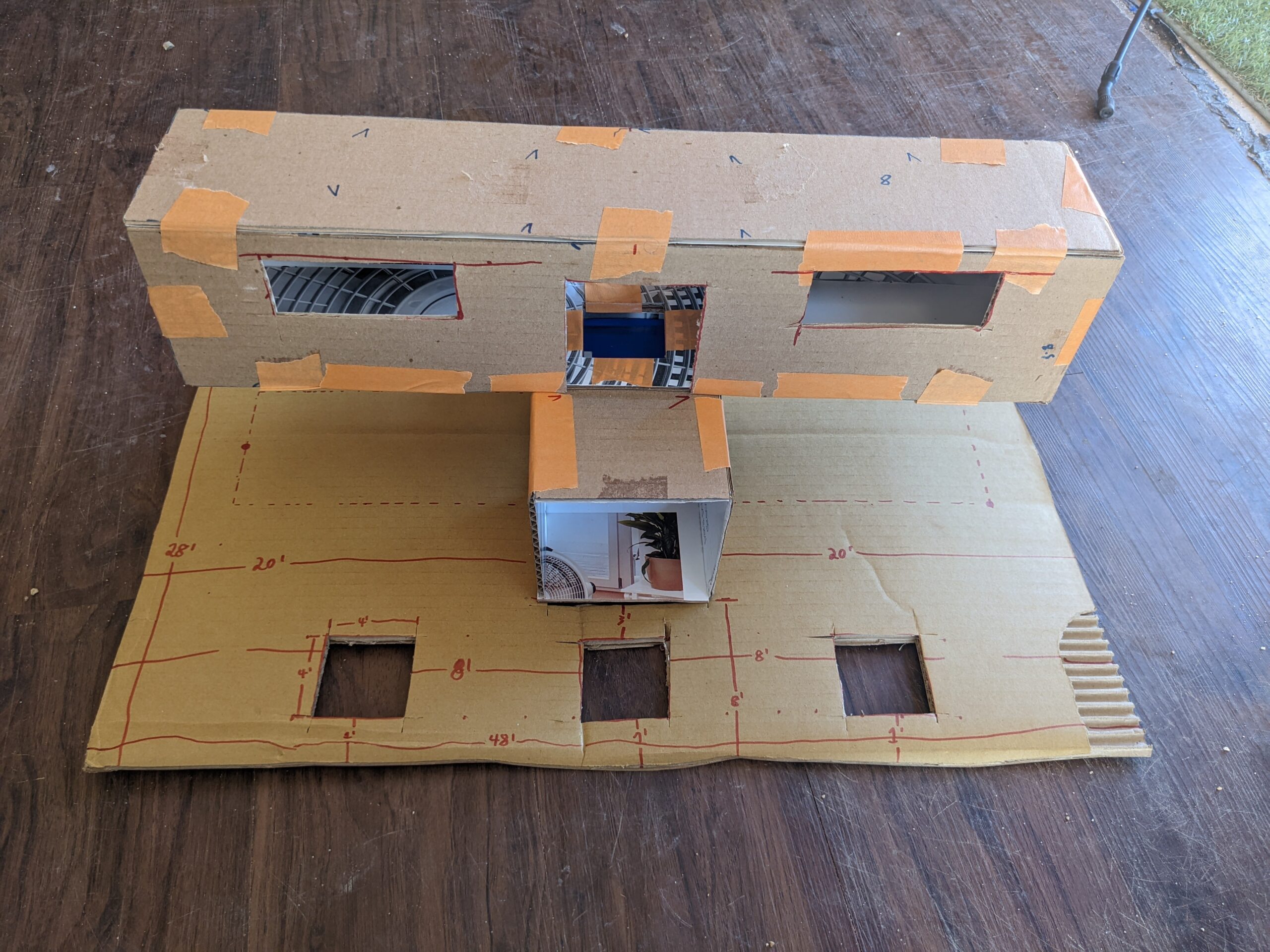
Cool! Sketchup models now let you ‘see in AR.’ Someone modeled the staircase we’re planning to recreate (that Kate found); this is it superimposed in Ballena Blanca.

“Center” staircase column tacked in!

A model of planned deck. Melon, the contractor who did the 2 slabs, can do it at height of lower container. A few inches thick, this’ll let us use most of the area below for storage / utility systems. Also, it’ll look cool;)